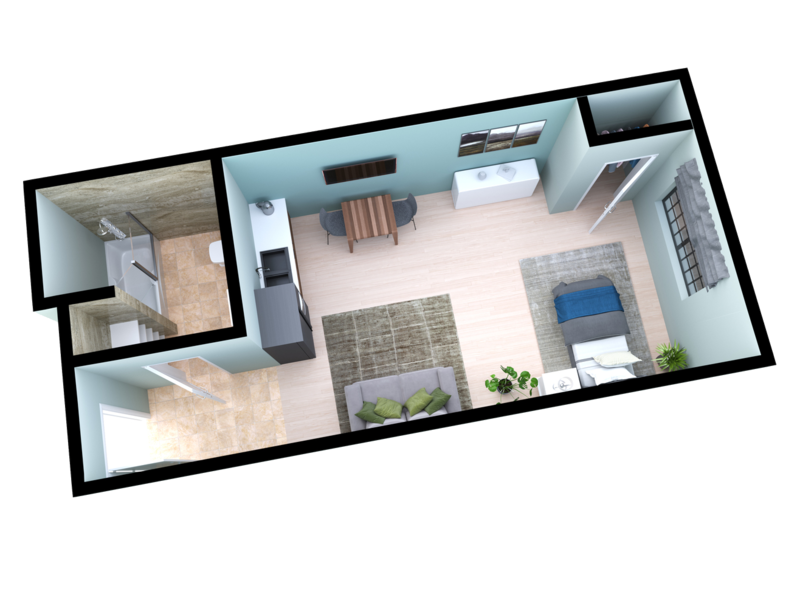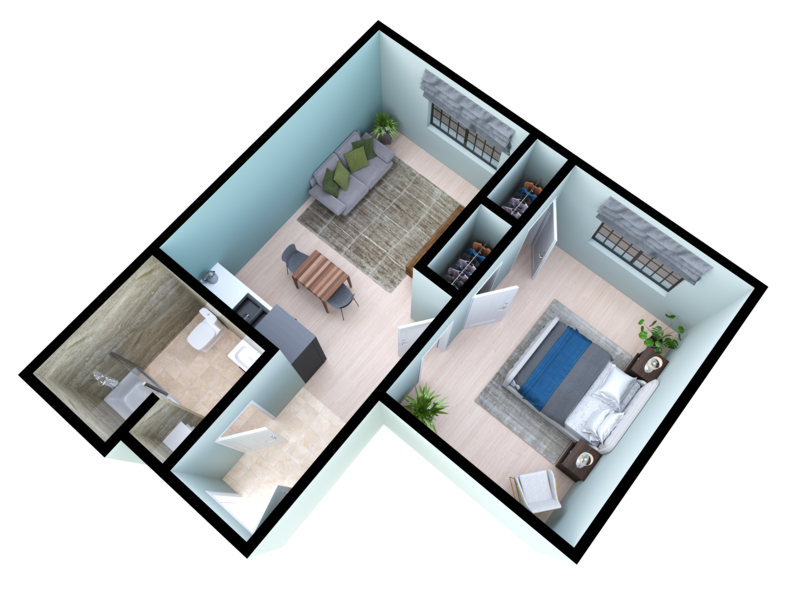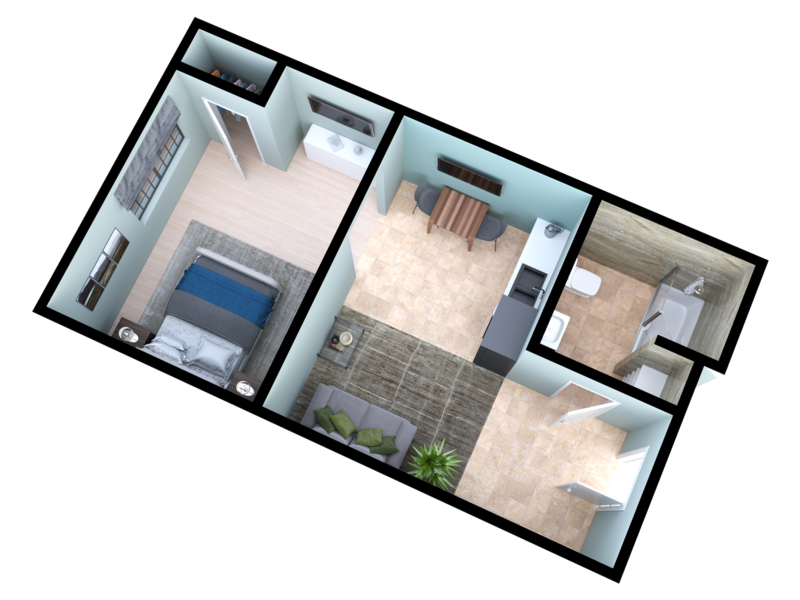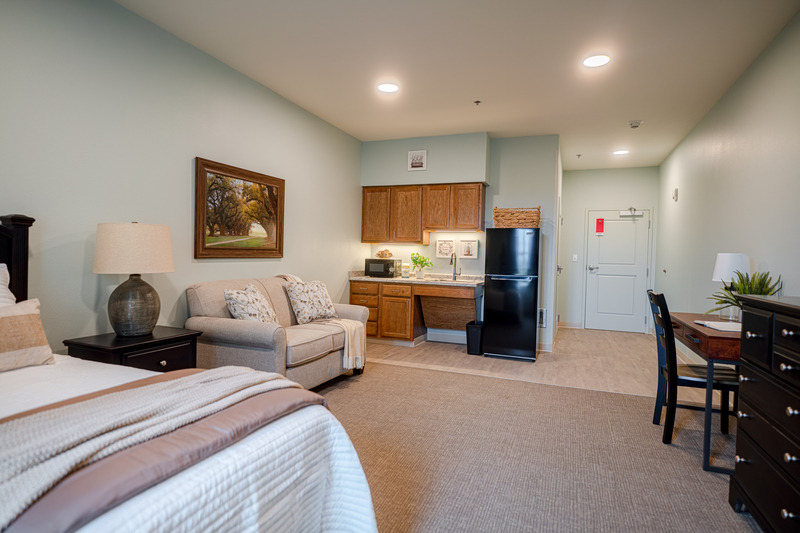Floor Plans
At Sycamore Spring Senior Living you have three floor plan options to fit your living needs: the Studio, the Deluxe, and the Suite. Each floor plan has an entryway, a kitchenette with an eating area, a bathroom, and a closet.
The Studio is the smallest of the floor plans at 400 square feet. It is one large room with an entryway, kitchenette, eating area, living room, bedroom, and closet. The bathroom is in a separate room.
The Deluxe has three rooms and is 470 square feet. The entryway, living room, kitchenette, and eating area are in a large room. The bedroom and closet are in a room that can fit a full or queen size bed and dresser. The bathroom is in a separate room.
The Suite is the largest of the three floor plan options, with larger sized rooms. It is 525 square feet. It also has an entryway, living room, kitchenette, and eating area in one room and a bathroom in a separate room. The bedroom is equipped with more space to accommodate a king size bed with two closets.






